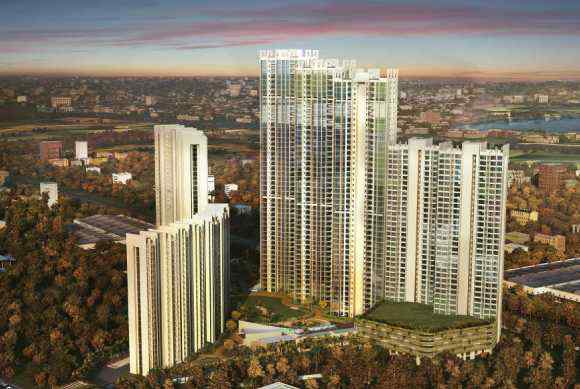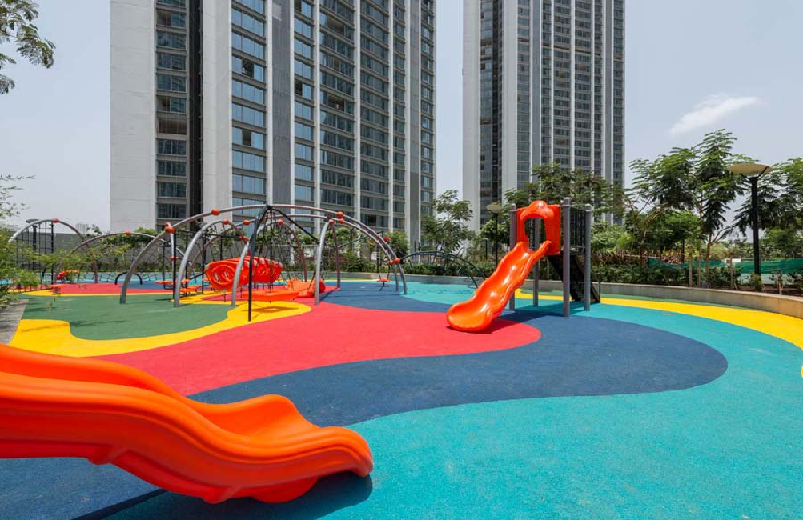
Raunak Bliss Possession for 3 towers A1, A2 and A3 in First phase will be given in Nov 2022. A per MahaRERA possession date mentioned is of 31 Dec 2024. All the major approvals like approved floor plans, Layout plans and CC – Commencement Certificate is already received from Thane Municipal Corporation
Project is Located near Ghodbunder Road that is the most famous and upmarket residential area of Thane.
Raunak Codename Bonus City Thane Amenities are one of the best in the vicinity. It will have

Raunak Bonus City Thane is a Township project being developed on around 19 acres of land parcel off Ghodbunder Road in Thane. It is one of the most luxurious projects on Ghodbunder Road Thane.
It is being constructed in a phase wise manner and will have all luxurious amenities. The location is very prime as it will have easy access to upcoming metro station in Kasarvadavli, Thane.
Raunak Codename Bonus City Thane is surrounded by Sanjay Gandhi National Park on one side and by Hills on other side. So the flats will have hill view and also national park view. It is very peace full location with each apartment having good view and sunlight and is far from the city traffic and pollution.
It will have more than 16 multi storey residential towers of about 26 floors spread over and area of 20 acres. This project will be developed in a structured manner.
Now First Phase of Raunak Bliss has been launched and 3 residential towers name Tower A1, A2 and Tower A3 of about 25 floors are now open for booking. There will also be 3 to 4 levels of podiums for parking.
Tower A1, A2 and Tower A3 are now prelaunched and both the towers are exclusive for 1 BHK flats
Tower A1 and A2 will have land area of about 53800 sq. ft and will have construction area of about 2.03 lac sq. ft. It will be of 3 podiums for parking+ 22 upper floors for residential flats. Both the buildings will have only 1 BHK flats with good views of Hill and Forest.
Tower A3 will have land area of about 9175 sq. ft and will have built up area of about 1.20 lac sq. ft. It will be of 3 podiums for parking + 22 upper floors for residential flats. Tower A will have only 1 BHK Flats.
As of now the approvals from corporation and from MAHA RERA are for 3 Towers in this project. So construction for these buildings is already started and plinth and few slabs are completed. As all the towers A1, A2 and A3 are registered under RERA so booking for these towers is started.
In first phase there are only 1 BHK flats with 2 configurations
Raunak Codename Bonus City Thane 1 BHK with RERA carpet area of 355 sq. ft this flat have only 1 bathroom. Saleable area can be considered as 568 sq. ft
Another 1 BHK spacious have RERA carpet of 417 sq. ft it will give 2 bath rooms. One bathroom as common and the other with Master Bedroom. Saleable area for this spacious 1 BHK will be around 668 sq. ft
There are no 2 BHK flats in first phase in this project. It may have 2 BHK in second phase but that is not yet confirmed and depends on the management.